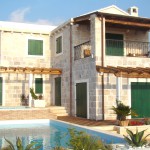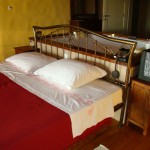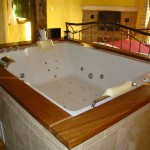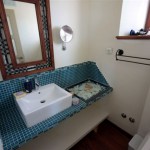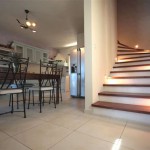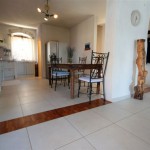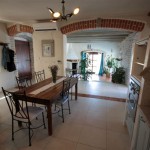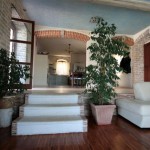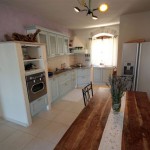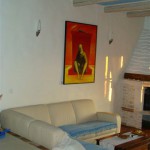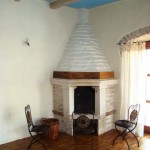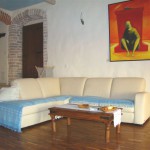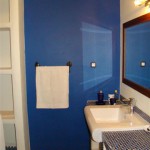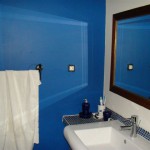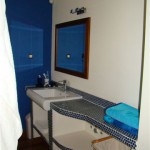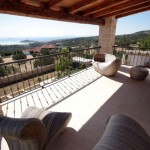Pod galériou sa nachádza popis nehnuteľnosti.
Šibenik, Croatia,
ROGOZNICA
Advantages
Parking
Equipped kitchen
Garden
Swimming pool
Terrace
Balcony
Furnished completely
Permission of Occupancy
Airconditioned
city view
panoramic sea view
property management available
jacuzzi
outside pool
garden view
agency commission 3%
top quality materials
4 bedrooms
4 bathrooms
open plan living room with dining and kitchen
within 1 hour distance to international airport
less than 15 minutes drive to the seafront
inside fireplace
outside fireplace
outdoor living area
Availability date : 2011-09-05
Selling price : 650 000 €
Charges : Consult us
Fees : Consult us
Description :
NEWBUILTED
Living space : 200 m²
Land space : 1024 m²
Number of rooms : 6
Number of floors : 2
Number of bathrooms : 3
Hot water type : Hot water boiler
Heating type : Aircondition
Villa is located on the top of the hill with spectacular views on the sea near Sibenik in Dalmatia. Villa is build on the plot in size of 1024 m2. Ground plan size of object is 120 m2. Total size of two floors is 200 m2 and the living area is 172 m2. Villa is situated out town, which provides completely intimacy. Each room have a beautiful view on the swimming pool and the sea. The house entrance is on the eastside and is covered.
Villa has excellent access as it lies only a few minutes drive from the international airport in Split, the sea ports in Sibenik and Split, and several major marines.
Ground floor
Large hall which connects stairs that goes to the first floor, kitchen and living room and also provides exit on the main terrace (in size of 45 m2). Floor in the living room (in size of 26 m2) is 60 cm lower than the other parts of the object and that provides more space. The floor is sheathed with teak parquet what guarantee durability and resistance on clamp and fraying. The fireplace is settled on the east wall. On the west and the south wall are folding doors which allowing view on the garden, swimming pool and the sea. South terrace of the living room (in size of 13 m2) is roofed with wood beams and covered with teak wood. On the north side of house is large kitchen with dining room and pantry below the stairs. The kitchen is partly separate from the hall and the living room with two pillars, whereby is created only a visual effect on area partition. The entrance in the pantry is from the kitchen. On the right side is the toilet with the washing machine which can be used by the guests on the ground-floor at the same time. The both areas are under floor coating, like the kitchen and the hall as well. The bedroom in the ground floor is intended for the older people and people with disabilities because it has an easy access to the main terrace, kitchen, living room, toilet, summer kitchen and swimming pool. Behind the bed is large wardrobe. In the bathroom are situated two lavabos and big shower cabin.
First floor
The stairs for the first floor are on the right side of the front door. It is illuminated with lamps which are located inside the wall and also with two windows. The entrance to the guest room on the first floor is right from the hallway. The guest room bathroom is equipped with two lavabos, shower cabin and toilet. Wardrobe is situated on the entrance of the room to provide much more space around the bed and easy access to the north-west terrace (. Left from the top of the stairs is large pantry provided for keeping the towels, bedclothes, pillows etc. The master-bedroom have space for wardrobe on the entrance, separate toilet with jacuzzi that dominate in the central part of the room, placed behind the low wall which separated sleeping area from the rest of room. There is a fireplace on the left side of the room and also the covered terrace (15 m2) with the beautiful view over the sea.
Other facilities
The swimming pool has heated water which provides using the pool during the whole year. The outside jacuzzi is located over the swimming pool. Near the jacuzzi are situated two old stone-sinks with Mediterranean herbs. The antique stone stairs connected the main terrace with the west terrace of the dining room which is sheathed with exotic wood. The west terrace is connect with south terrace of livinjg room paved by stone and covered with wood-beam. Sauna and shower is near the summer kitchen. Estimated is using two persons at the same time. Covered summer kitchen with fireplace and kitchen elements is on the west wall near the sauna, which provides intimacy during using the house. Near the summer kitchen is located big terrace for sunbathing, made by exotic lapacho wood. Machine and water pump for swimming pool is on the lower level. On the highest spot behind the garden house is parking place for three cars’s.
Infrastructure
Villa is connected on the electrical network (11kw). Since in that area still don’t have water supply and canalization (they are under construction) water is supplied from water tank. Waste water goes to septic tank „ISEA“ which is settled on the farthest south-eastern corner of the plot.
Fence
Between the stone pillars on the terrace there are fences of wrought iron. The south and the west side of the plot are enclosed with stone wall high 150 cm, while the largest part of the fence, on the east side of the plot (which goes along the approach road) is enclosed with hand carved stone in combination with wrought iron.
Heating / Cooling
Heating water in Villa : outside central water-heater (capacity 300 l) is located in secondary object behind the house. System of cooling is solved on classic way. There is air-conditioner „Carrier“ with two outside units and five inside units. There is also electrical floor-heating inside the Villa. In the living room and the master bedroom are located fireplace with open furnace as a secondary heating in transitional period. Water in swimming pool and outside jacuzzi is heated with separate water pump which is settled in secondary object.
Garden
The garden is made on more levels, because the natural fall of plot (ground) was followed. All stairs and walls between garden levels are made by stone and bricks. On each terrace are walled pots for flower designed to make the stone parts of garden greener. More of the plants and fruits which take part in the garden are Mediterranean (olive, fig tree, orange, tangerine, lemon, rosemary, lavender…). Exception are shrubs with flower on the south-east side and the palms on the south part.
Features:
• Fully Furnished
• Swimming pool , 2x Jacuzzi
• 20 min to Split airport
CONTACT US AT LASAK@DEFENSA.SK OR +421 903 836 811.
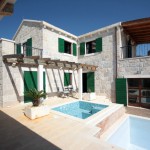
![7 [800x600] 7 [800x600]](http://www.defensa.sk/wp-content/uploads/2011/10/7-800x600-150x150.jpg)
![13 [800x600] 13 [800x600]](http://www.defensa.sk/wp-content/uploads/2011/10/13-800x600-150x150.jpg)
