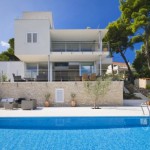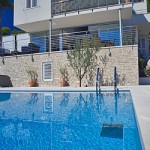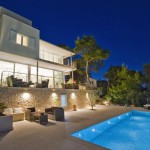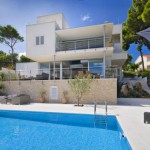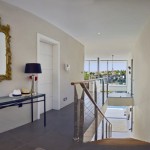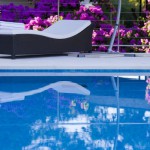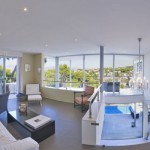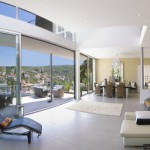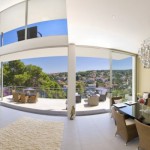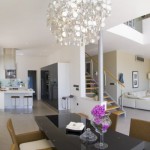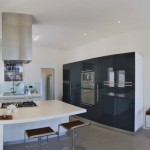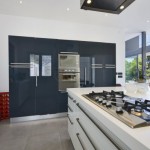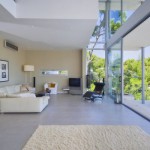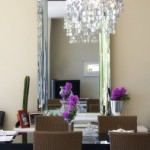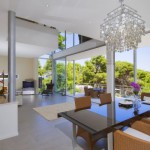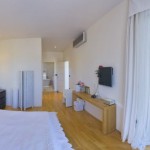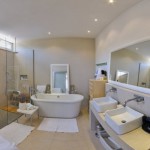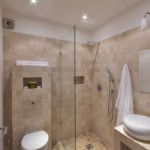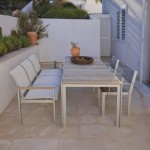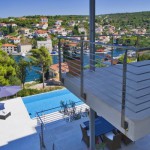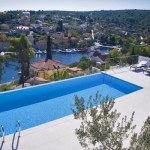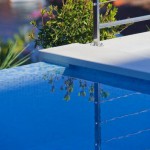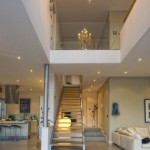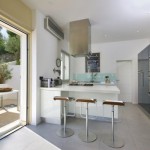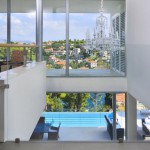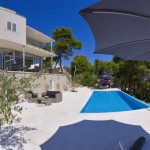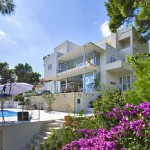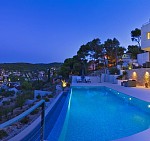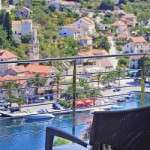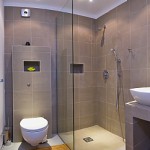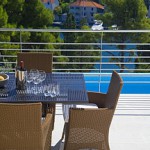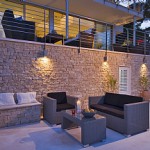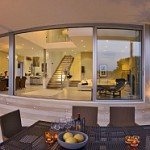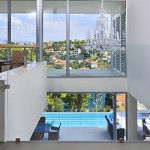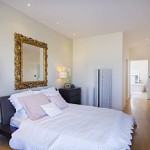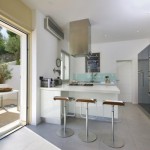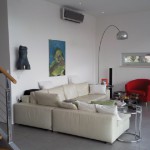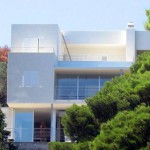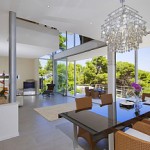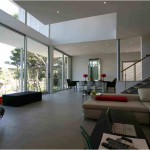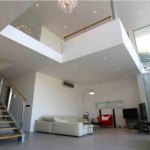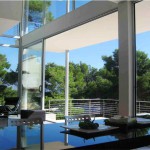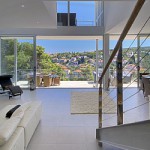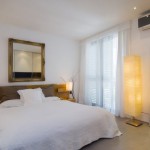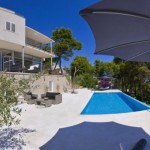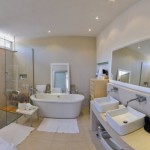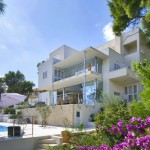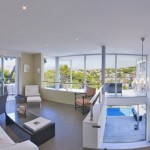Pod galériou sa nachádza popis nehnuteľnosti.
Supetar, Brac, Croatia,
SUMARTIN, ISLAND OF BRAC
Advantages
Parking
Equipped kitchen
Garden
Swimming pool
Sea view
Terrace
Balcony
Furnished completely
Permission of Occupancy
1st row to the sea
Airconditioned
park view
on the seafront
property management available
jacuzzi
outside pool
garden view
agency commission 3%
top quality materials
4 bedrooms
3 bathrooms
open plan living room with dining and kitchen
outside fireplace
outdoor living area
Availability date : 2011-09-05
Selling price : 1 895 000 €
Charges : Consult us
Fees : Consult us
Description :
Ready to move in
Living space : 411 m²
Land space : 1149 m²
Number of rooms : 6
Number of floors : 3
Number of bathrooms : 3
Number of toilets : 1
Hot water type : Hot water boiler
Heating type : Aircondition
Stunning contemporary architect designed villa constructed to the highest standards, using modern materials with traditional stone finishes of the region. Located in the picturesque historic fishing village on the island of Brac, the property benefits from direct seafront access and fascinating views from every room and many terraces.
In his design the architect has effectively brought the surrounding scenery into the open plan living space
The villa is characterized by impressive attention to detail and innovative use of space and modern materials in internal and external areas.
Landscaped gardens, various terraces and infinity swimming pool with vanishing edge offers a choice of areas where one can relax in complete privacy.
The ground floor of the villa is open plan living, kitchen and dining area with double height glass paneled slidding doors opening onto the stone terrace.
On this level there is also a utility room, a guest cloak room, a further living room with access to terrace, a second kitchen and a guest bedroom with en-suite bathroom.
The first floor features the spacious main entrance hall with cloak room leading to a beautiful open plan gallery/ library with balcony. On this floor there are two beautifully designed bedrooms, and a double garage with a connecting internal door to main hall. Every room enjoys extraordinary sea views and natural light. The master bedroom has an ensuite bathroom and walk-in wardrobe as well as a covered terrace, while the guest bedroom, also ensuite, has a balcony.
On the second floor there is 90 sqm open-plan area with additional 40sqm terrace and 3 further balconies to be adapted to suit the new owners, this floor is not finished inside.
Proposed: Double aspect sitting room with east facing 40 sqm terrace with Jacuzzi and west facing balcony and 2 further bedrooms with bathrooms en suite and balconies.
On the lower ground pool level there is a fitness room with WC and large pool engine room with storage space.
Paved car parking can accommodate 5-6 cars behind secure automatic gates.
Place where villa is located is quiet small village in the lovely bay, with view to the Split.
Price I: 1,895,000 EUR (one million and eighthundred and nintyfive thousand EUR) which is 411m2 of villa space with plot of land of 1149 m².
Price II: 2,450,000 EUR (two million and fourhundred and fiftythousand EUR) which is 411m2 of villa space with plot of land 2394 m² which stretches down to the seafront.
CONTACT US AT LASAK@DEFENSA.SK OR +421 903 836 811.
